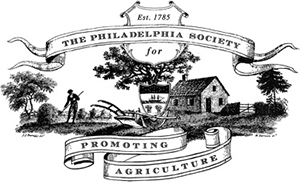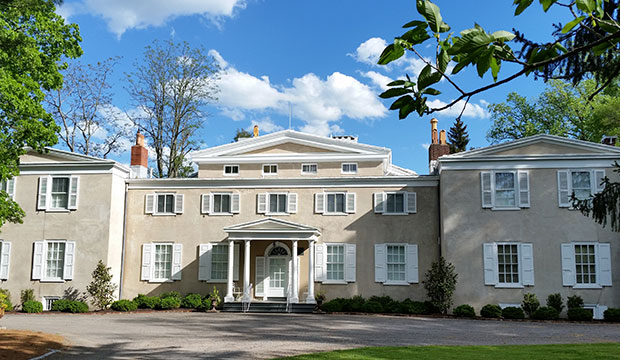Andalusia, also known as the Nicholas Biddle Estate, is a historic mansion and estate located on the Delaware River, just northeast of Philadelphia, in Bensalem Township, Bucks County, Pennsylvania. The community surrounding it, Andalusia, takes its name from the 225-acre estate. Read about the intimate connection of the Philadelphia Society for Promoting Agriculture and the Farmer’s Club that was started by descendants of the Nicolas Biddle family in the 19th and 20th century by clicking here.
In 1980, James Biddle, then President of the National Trust for Historic Preservation and a leader of the historic preservation movement in the United States, made the decision to divide Andalusia and give away the Big House and nearly 15 acres of land to the Andalusia Foundation. The time had come, he felt, to share Andalusia’s beauty with others who would understand and appreciate it just as his family had for generations.
Today the Foundation comprises 50 acres of gardens and woodlands, the Big House, the Grotto, and other outbuildings throughout the property. Andalusia has welcomed tens of thousands of visitors to share in its history and step back in time to imagine lives played out long before our own.
The original house was built in 1794 by John Craig, who named it after the Andalusia region of Spain. Craig hired architect Benjamin Latrobe to expand the house in 1806 in a Greek Revival style. In 1811, Craig’s daughter Jane married prominent financier Nicholas Biddle (1786–1844). Biddle and architect Thomas U. Walter expanded the house into a mansion in 1834–36. Walter is best known for his design for the dome of the United States Capitol.
Their most dramatic addition was a two-and-a-half-story wing, surrounded on three sides by massive Doric columns, that thrust southward toward the river. This contained twin parlors on the main floor, divided by pocket doors that could be opened to create a single room. The wing ended in a portico, one that has become an icon of Greek Revival architecture. Across the north façade, a two-story block of new rooms created a grand entrance and service spaces. Some of Latrobe’s 1806 spaces were retained in the 1830s alterations, including twin rooms with semi-octagonal ends.
Notable Biddle family members include Nicholas’s brother Commodore James Biddle (1783–1848), son Congressman Charles John Biddle (1819–1873), great-grandson and aviator Charles John Biddle (1890–1972), and great-great-grandson and National Trust for Historic Preservation president James “Jimmy” Biddle (1929–2005). The property remains in the Biddle family.
The house was declared a National Historic Landmark in 1966.[3][4] According to the National Park Service, “Andalusia is one of the earliest and most pristine examples of the Greek Revival style in the country.”[3]
References
- “National Register Information System”. National Register of Historic Places. National Park Service. July 9, 2010.
- “PHMC Historical Markers”. Historical Marker Database. Pennsylvania Historical & Museum Commission. Archived from the original on December 7, 2013. Retrieved December 19, 2013.
- “Andalusia”. National Historic Landmark summary listing. National Park Service. Retrieved 2007-11-09
- S. S. Bradford (October 31, 1973). “National Register of Historic Places Inventory-Nomination: Andalusia” (pdf). National Park Service. and Accompanying 4 photos, exterior, from 1966 and undated. (1.04 MB)

